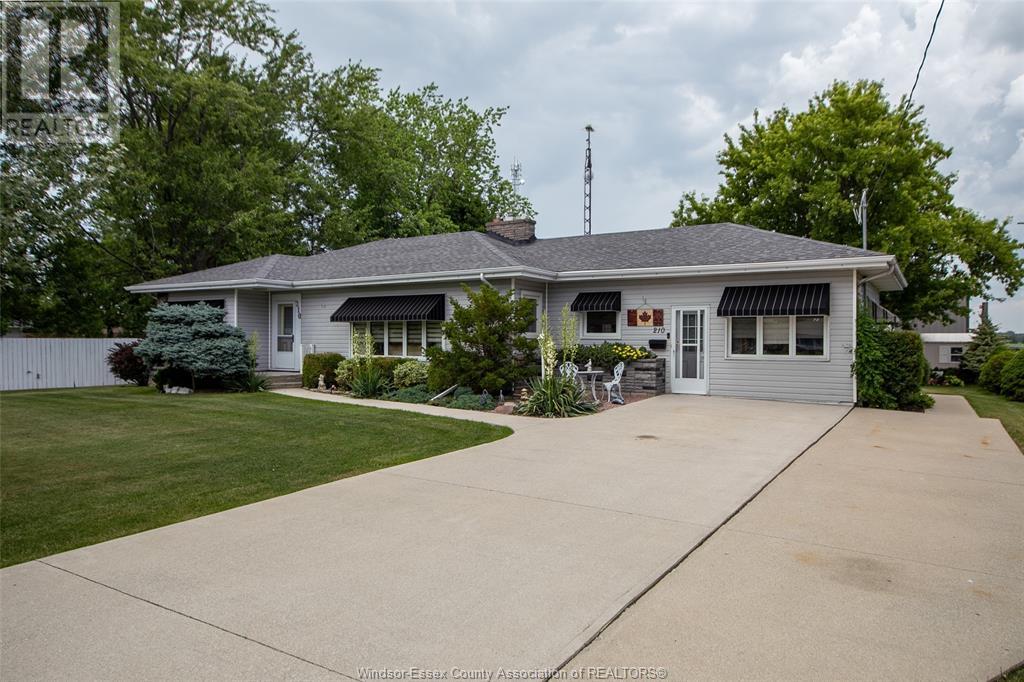


































210 Erie Street South Merlin, ON
PROPERTY INFO
Come see this beautiful 2600 sq ft 3-bedroom 3-bathroom ranch home. This home has a newly renovated open- concept kitchen with granite countertops and a large island. All three bathrooms have also been renovated . Some of the features include a garbage disposal system (garburator), a water filtration system, a large walk- in closet, a 4-piece ensuite bath, engineered hardwood - porcelain tile flooring, and a 32 ft x 48 ft heated and cooled steel shed. The shed has been foam-insulated, perfect for the car collector, RV enthusiast, or transport truck owner . There are custom- built ins throughout the home. The exterior of the home features a power awning over the back deck and a leaf guard system. Don't miss out on this great opportunity; set up a showing today. (id:4555)
PROPERTY SPECS
Listing ID 25018420
Address 210 ERIE STREET South
City Merlin, ON
Price $699,000
Bed / Bath 3 / 3 Full
Style Ranch
Construction Aluminum/Vinyl
Flooring Ceramic/Porcelain, Hardwood
Land Size 93.3 X 190 FT
Type House
Status For sale
EXTENDED FEATURES
Appliances Dishwasher, Dryer, Freezer, Microwave, Refrigerator, Stove, WasherFeatures Concrete Driveway, Front Driveway, Rear DrivewayOwnership FreeholdCooling Central air conditioningFoundation BlockHeating FurnaceHeating Fuel Natural gas Date Listed 2025-07-21 20:00:43Days on Market 46
Open House(s):
| WHEN | TYPE | |
|---|---|---|
| Saturday, September 06, 2025 2:00 PM - 4:00 PM |
REQUEST MORE INFORMATION
LISTING OFFICE:
Royal LePage Binder Real Estate, John Jackson




