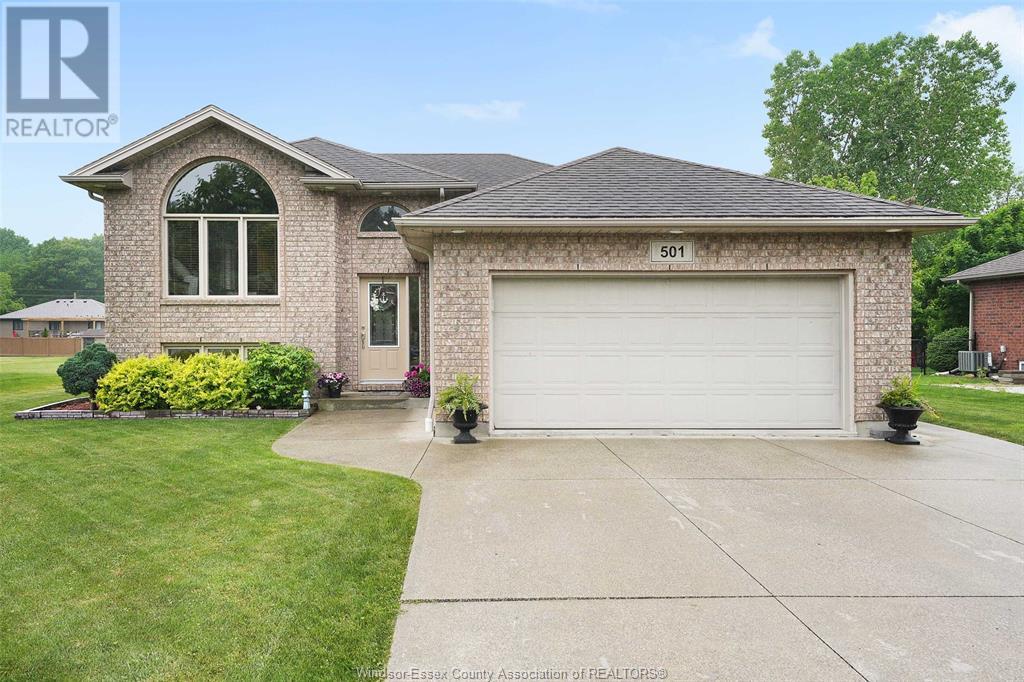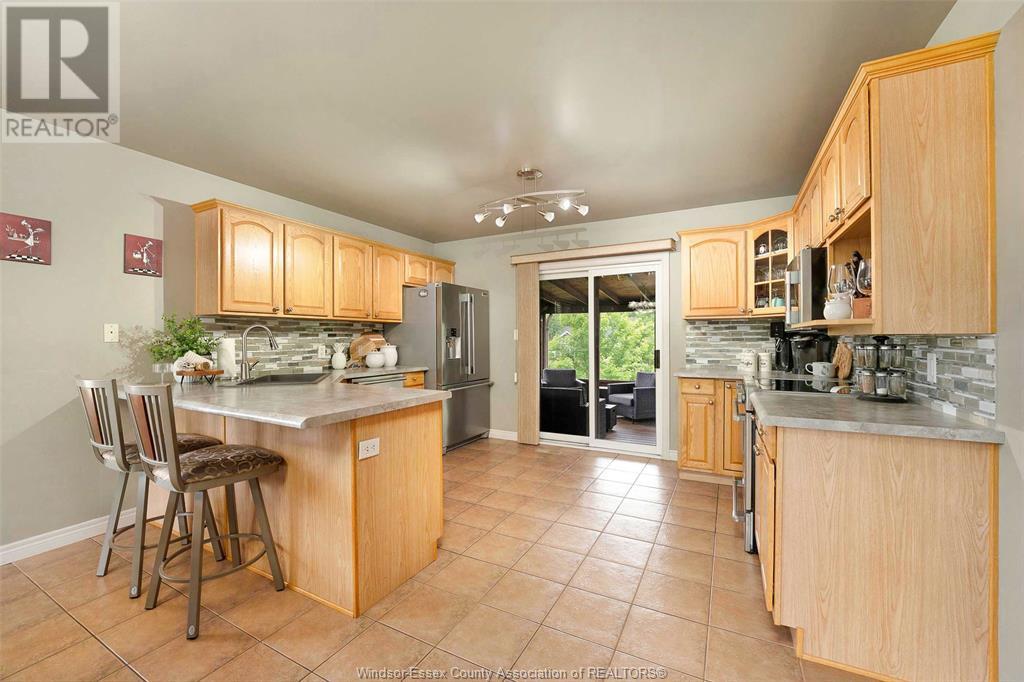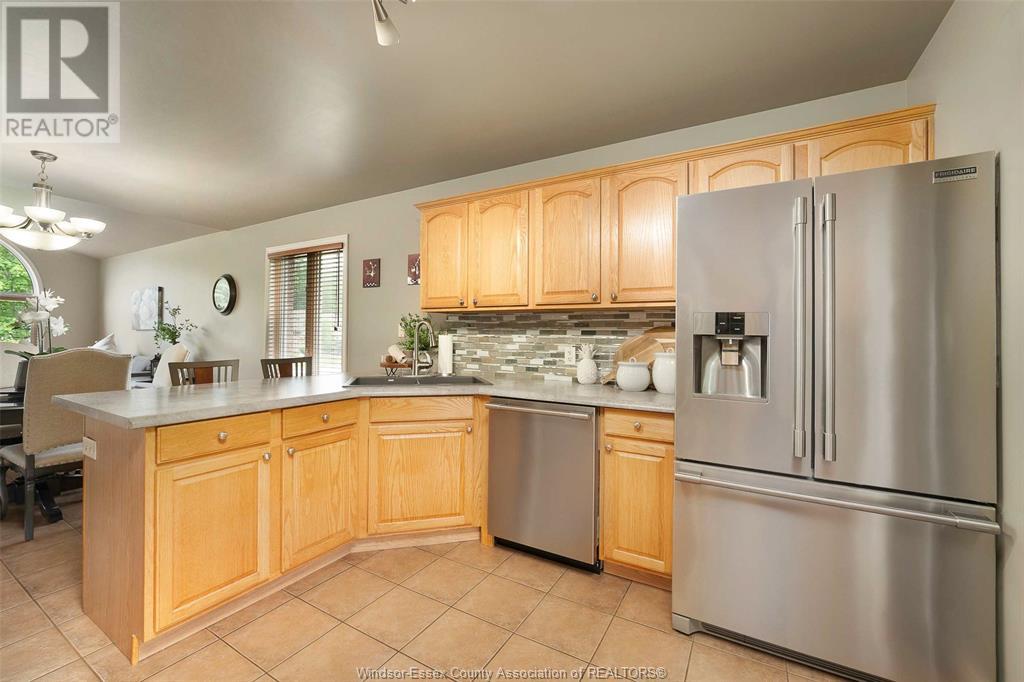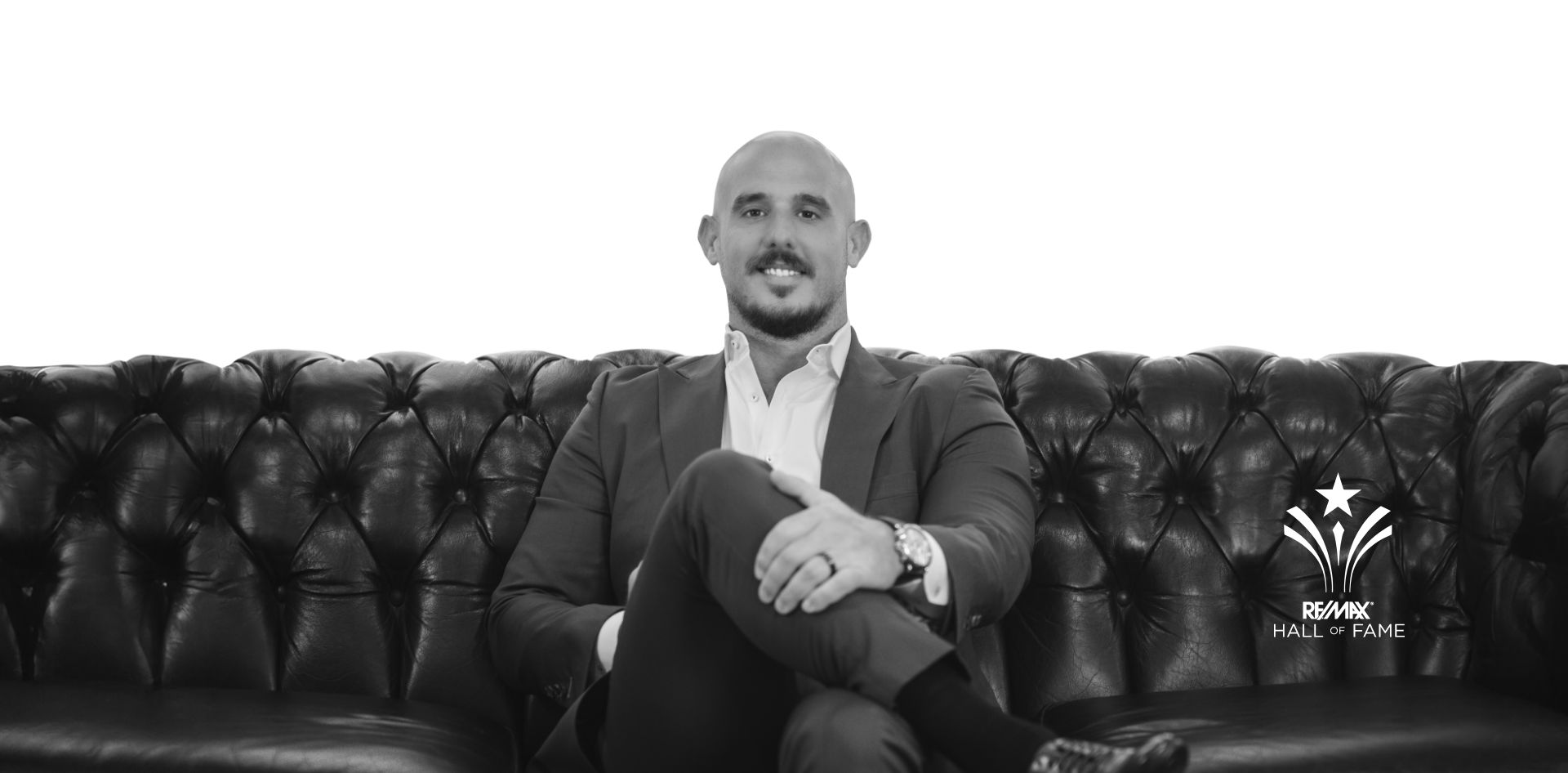

































501 Emily Lane Wheatley, ON
PROPERTY INFO
Welcome to 501 Emily Lane, an immaculately maintained 3 + 1 bedroom, 2 bath raised ranch located on one of Wheatley's most desirable and quiet streets. This all-brick home sits on a massive 75' x 230' lot, offering exceptional outdoor space and privacy. Step inside to find a bright and open layout with hardwood and ceramic floors, an updated kitchen with new countertops and appliances & spacious living/dining area. The finished lower level includes a 4th bdrm, cozy family room with gas fireplace, lg. games room with bar and a full 2nd bath. Perfect for entertaining, teen retreat or guest quarters. Walk out to the enclosed 3-season deck overlooking a deep, beautifully landscaped yard- your own oasis. Additional highlights: 2 car attached garage with workshop space, new sidewalks (2022), AC (2015) and loads of natural light throughout. In a family-friendly neighbourhood close to parks, beach, schools, and trails. Call now to book your appointment. Offer presentation Thursday June 12th at 4 pm. (id:4555)
PROPERTY SPECS
Listing ID 25014193
Address 501 Emily LANE
City Wheatley, ON
Price $599,900
Bed / Bath 4 / 2 Full
Style Raised ranch
Construction Brick
Flooring Carpeted, Ceramic/Porcelain, Hardwood
Land Size 75.79X230.66
Type House
Status For sale
EXTENDED FEATURES
Year Built 2004Appliances Central Vacuum, Dishwasher, Dryer, Microwave Range Hood Combo, Refrigerator, WasherFeatures Concrete Driveway, Double width or more driveway, Finished Driveway, Front DrivewayOwnership FreeholdWater-front Waterfront nearbyCooling Central air conditioning, Fully air conditionedFoundation ConcreteHeating Forced air, FurnaceHeating Fuel Natural gas Date Listed 2025-06-06 16:01:18Days on Market 1
Open House(s):
| WHEN | TYPE | |
|---|---|---|
| Sunday, June 08, 2025 1:00 PM - 3:00 PM |
REQUEST MORE INFORMATION
LISTING OFFICE:
Jump Realty Inc., Shannon Matheson




