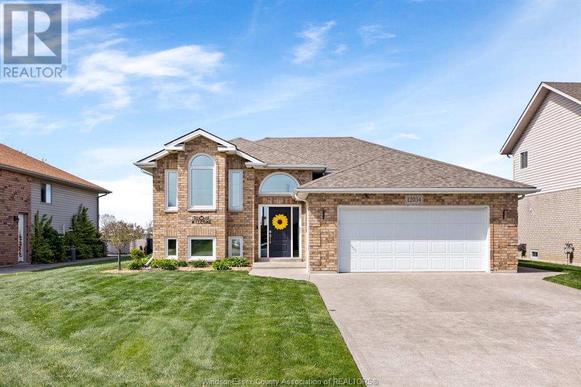
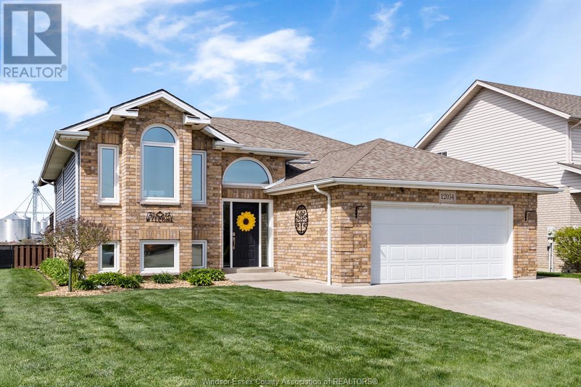


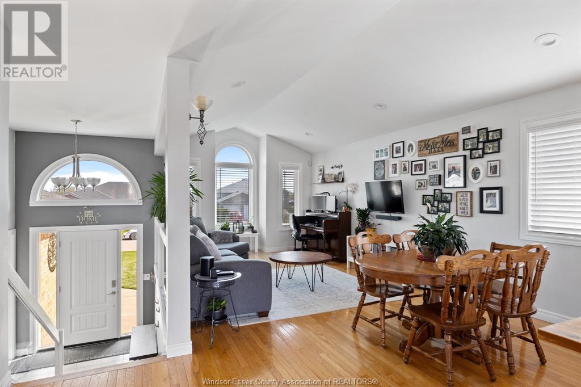
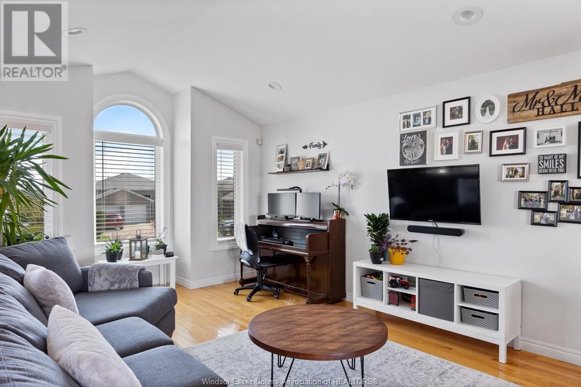
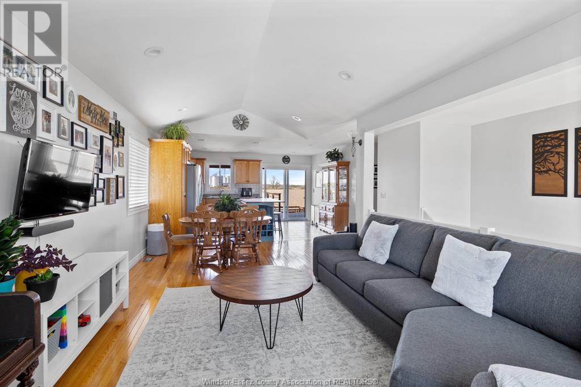
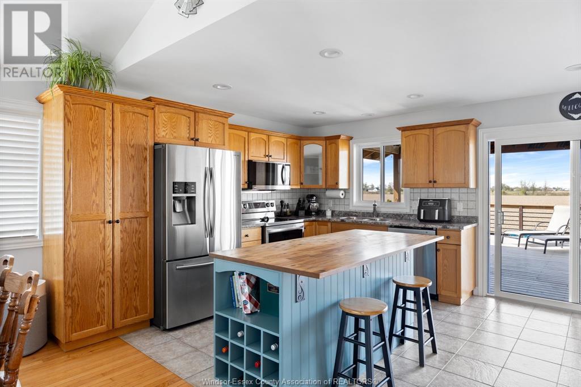




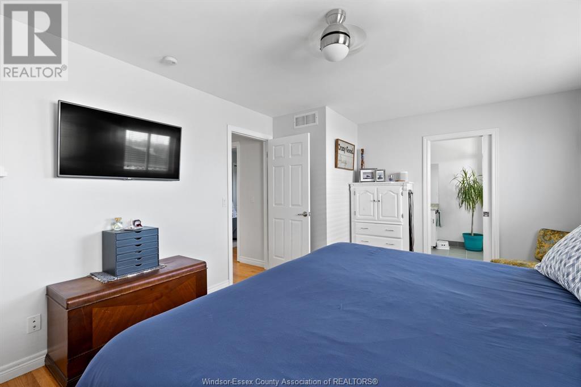
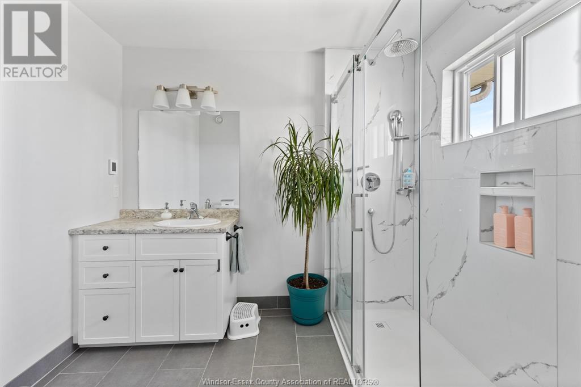
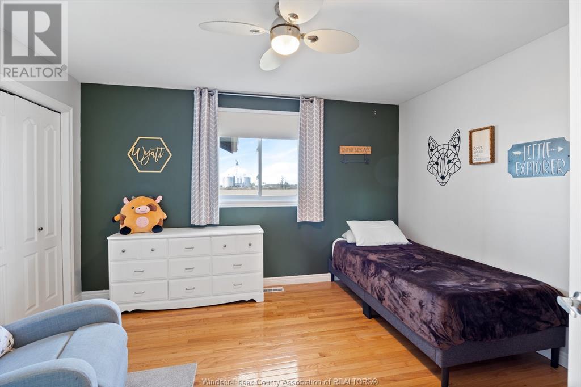

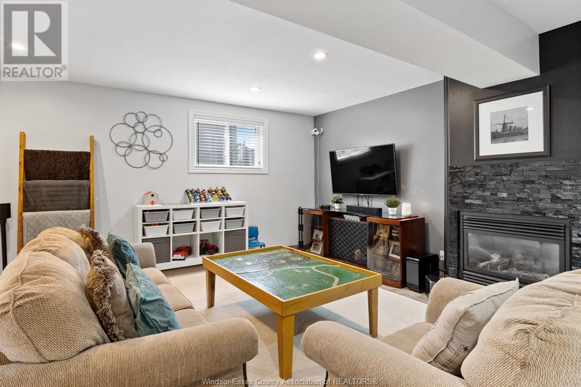
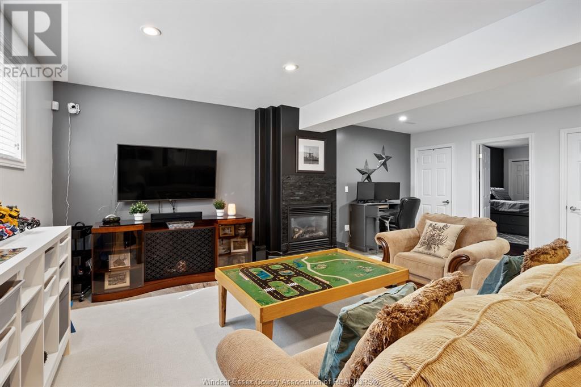
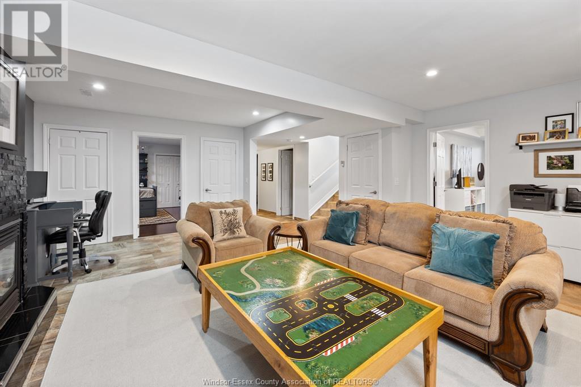
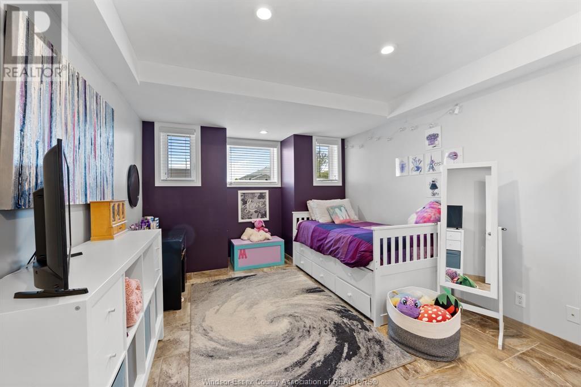

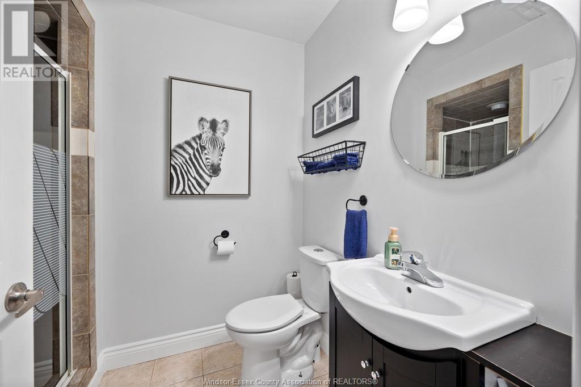

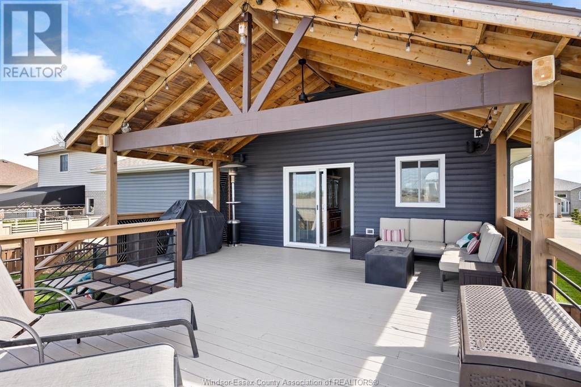


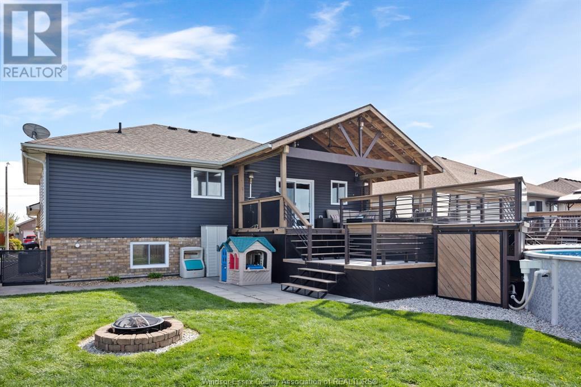

12034 Ducharme Lane Essex, ON
PROPERTY INFO
This beautifully cared-for raised ranch features an inviting front foyer that opens into a bright, open-concept living and dining area with soaring cathedral ceilings and multiple pot lights. The wraparound oak kitchen, complete with a custom-built island, flows seamlessly onto an entertainment-sized, multi-tiered, custom covered deck — perfect for hosting. Enjoy summers in the above-ground pool and manicured backyard, which backs onto a peaceful open field offering serene views. The oversized primary bedroom boasts his and her closets and a renovated ensuite with heated porcelain floors. Three additional bedrooms and two more full bathrooms provide ample space for family or guests. The lower-level family room features a cozy gas stone fireplace, perfect for relaxing. Additional highlights include a heated and insulated 2.5-car garage, newer roof (2020), vinyl replacement windows and updated doors (2021/2023), siding (2023), and central air (2020). Ideally located just 10–15 minutes from Windsor, Essex, LaSalle, and Amherstburg, with access to excellent Public, Private, and Catholic schools nearby. (id:4555)
PROPERTY SPECS
Listing ID 25010756
Address 12034 DUCHARME LANE
City Essex, ON
Price $739,900
Bed / Bath 4 / 3 Full
Style Raised ranch
Construction Aluminum/Vinyl, Brick
Flooring Ceramic/Porcelain, Hardwood
Land Size 60X125
Type House
Status For sale
EXTENDED FEATURES
Year Built 2003Appliances Dishwasher, Microwave Range Hood Combo, Refrigerator, StoveFeatures Double width or more driveway, Finished Driveway, Front DrivewayOwnership FreeholdCooling Central air conditioningFoundation ConcreteHeating Forced air, FurnaceHeating Fuel Natural gas Date Listed 2025-05-01 08:00:33Days on Market 37
REQUEST MORE INFORMATION
LISTING OFFICE:
Royal LePage Binder Real Estate, Carrie Morrison




