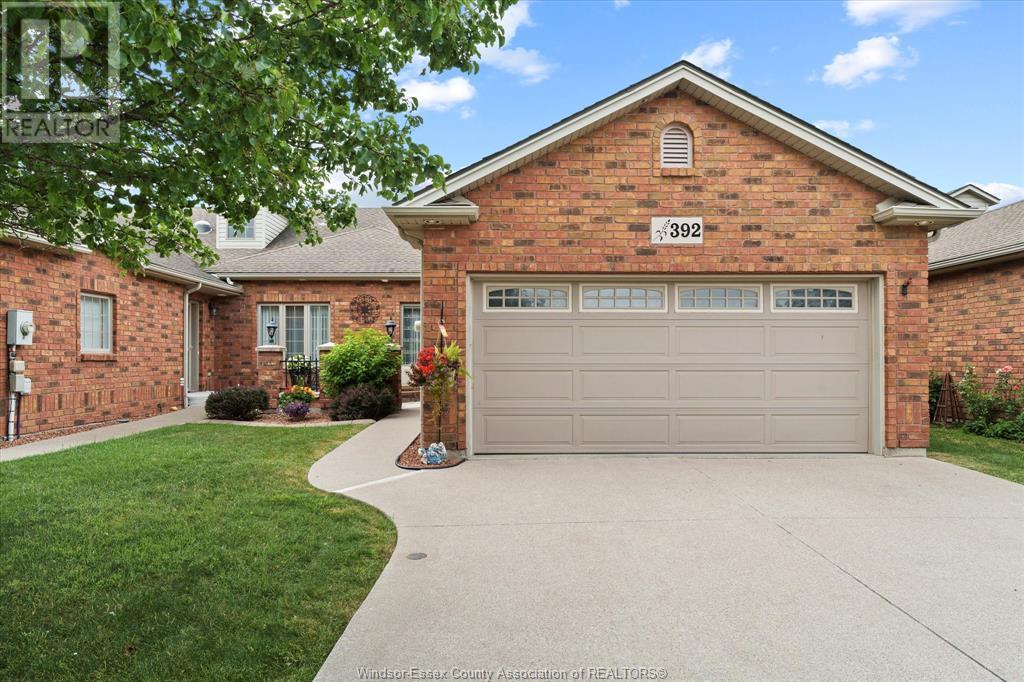

















































392 Lenore Street Belle River, ON
PROPERTY INFO
Welcome to this spacious brick ranch townhome in wonderful Coopers Mill, located in the Town of Belle River. This well maintained 3 bedroom, 3 bath home has extra closet space & storage space throughout, an open concept main floor kitchen, dining area & living room w/fireplace. The oak cabinet kitchen and trim give great warmth to the feel of this home. The kitchen has the benefit of a breakfast bar and newer appliances. The cathedral ceiling gives a grand feel while enjoying the warmth of the main floor fireplace. There's also main floor laundry facilities, even more convenience for visiting guests with the ensuite extra half bathroom, and a built-in safe in a lower level storage room. The gas forced air furnace & central air a new this year, refrigerator is one year new, stove is only 3 years old but hardly has been used, and 3 other appliances included (dishwasher, dryer & washer). You will love that there are two 'suntube' style skylights, one in the kitchen & another in the main, main floor bathroom (wonderful daytime lighting). Plus there is an access door from the Primary bedroom direct to the rear covered porch and a composite deck (perfect for morning coffee). The double car garage, with a durable Epoxy floor, leads to a double cement driveway, which is not shared by the neighbouring townhomes (no dents from other car doors opening here). There is an Association fee of $55/month so you do not have to worry about replacing the roof shingles nor rear fence. (id:4555)
PROPERTY SPECS
Listing ID 25017301
Address 392 Lenore STREET
City Belle River, ON
Price $599,900
Bed / Bath 4 / 2 Full, 1 Half
Style Ranch
Construction Brick
Flooring Ceramic/Porcelain, Hardwood, Laminate
Land Size 32.5 X 119.16 FT / 0.089 AC
Type Row / Townhouse
Status For sale
EXTENDED FEATURES
Year Built 2005Appliances Central Vacuum, Dishwasher, Dryer, Refrigerator, Stove, WasherFeatures Concrete Driveway, Double width or more driveway, Finished Driveway, Front Driveway, Golf course/parklandOwnership FreeholdCooling Central air conditioningFoundation ConcreteHeating Forced air, Furnace, Heat Recovery Ventilation (HRV)Heating Fuel Natural gas Date Listed 2025-07-08 22:01:12Days on Market 12
REQUEST MORE INFORMATION
LISTING OFFICE:
Royal LePage Binder Real Estate, Alex Armstrong




